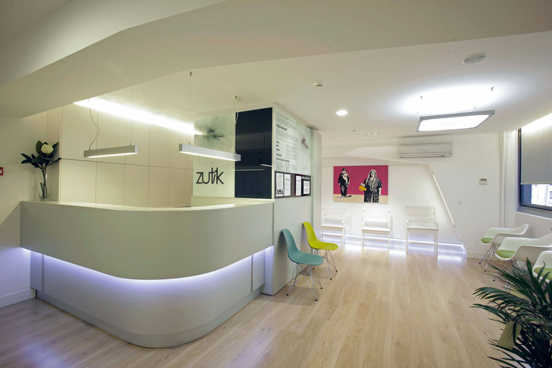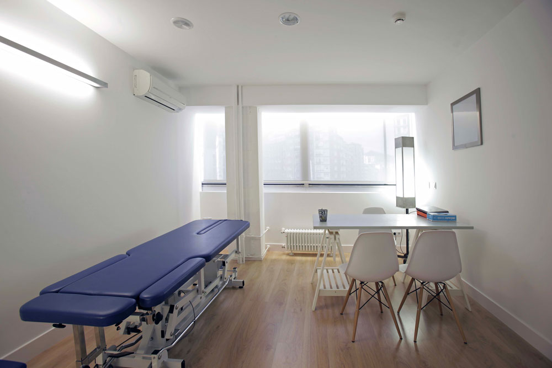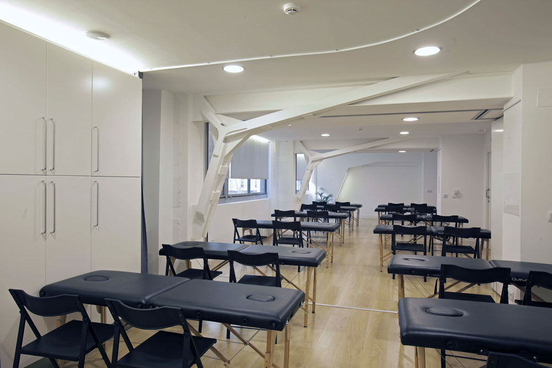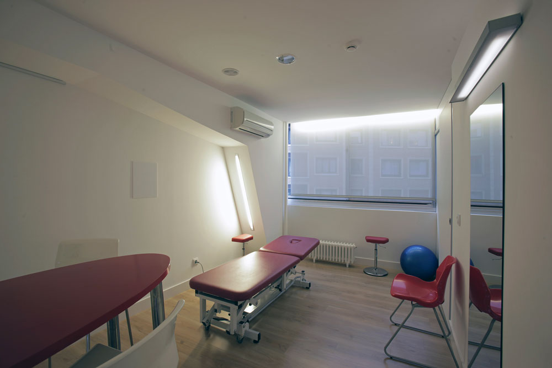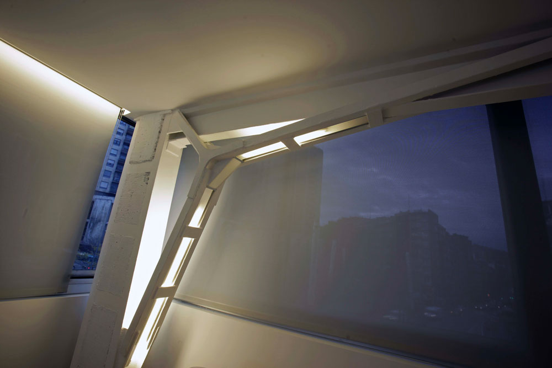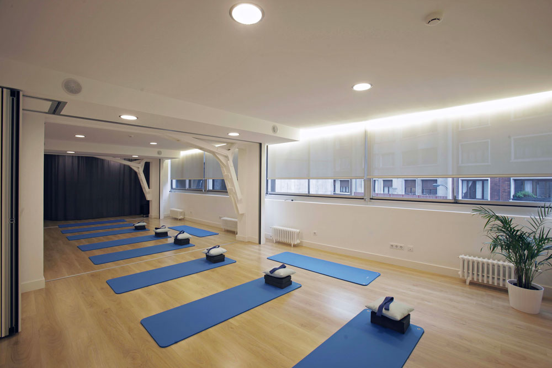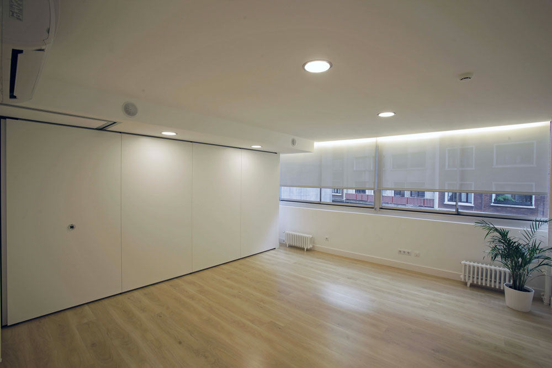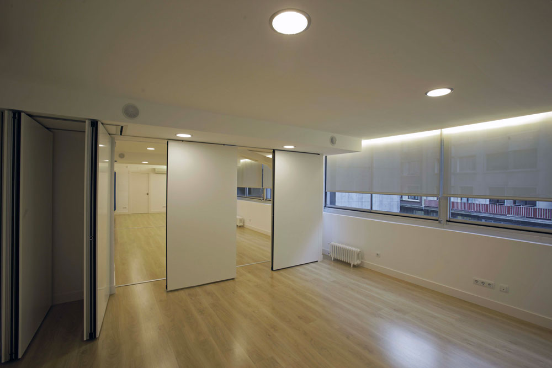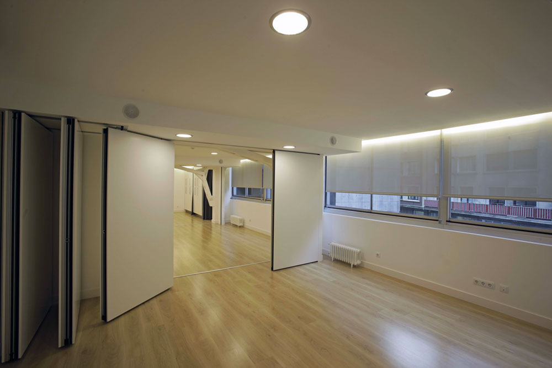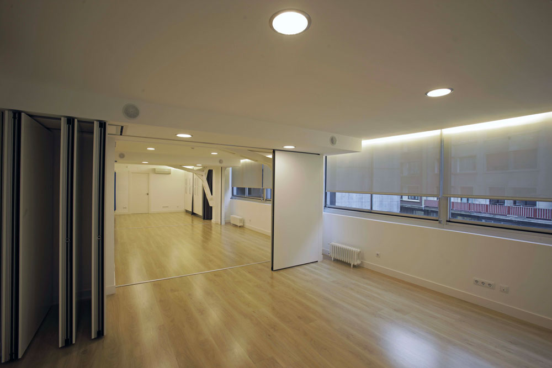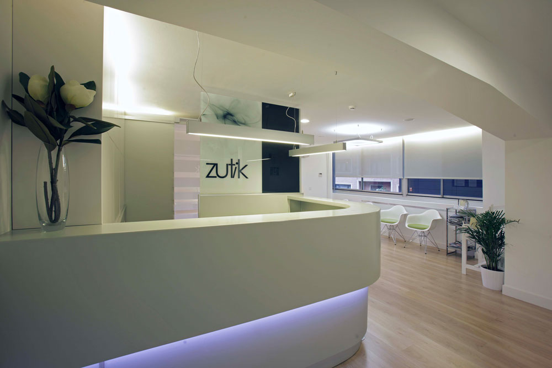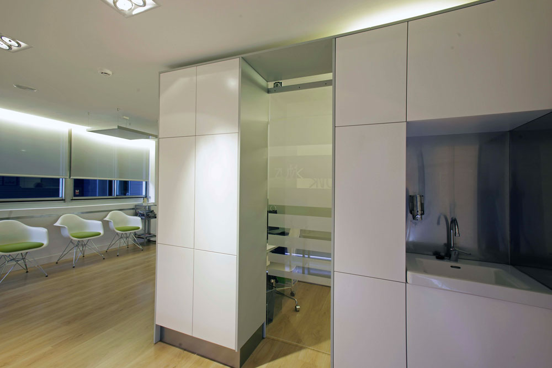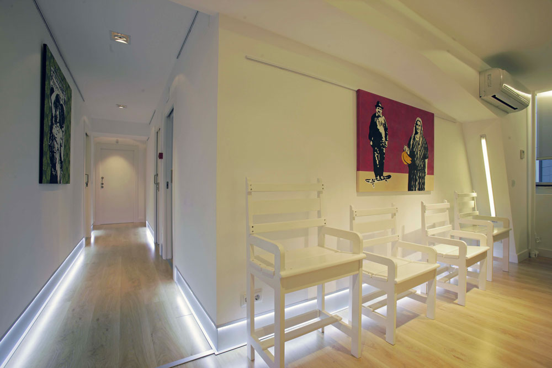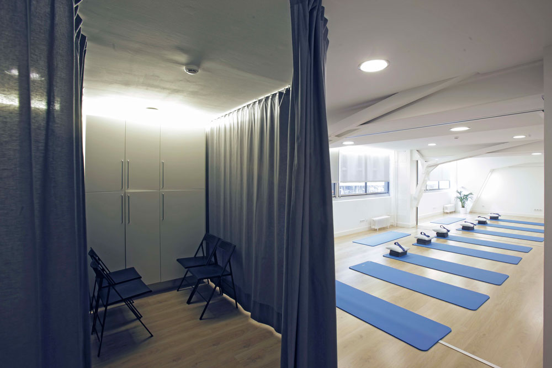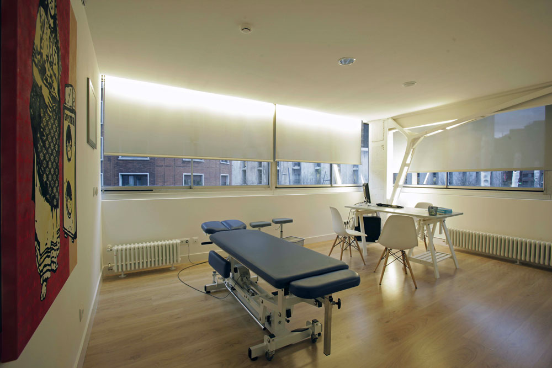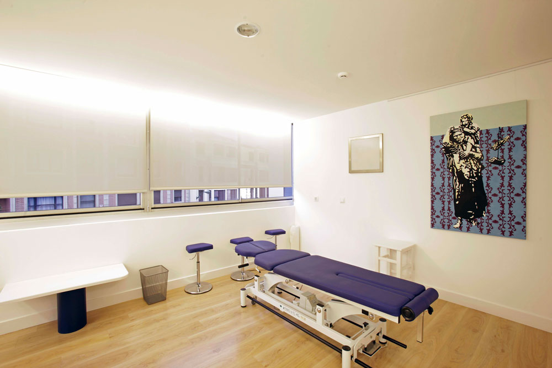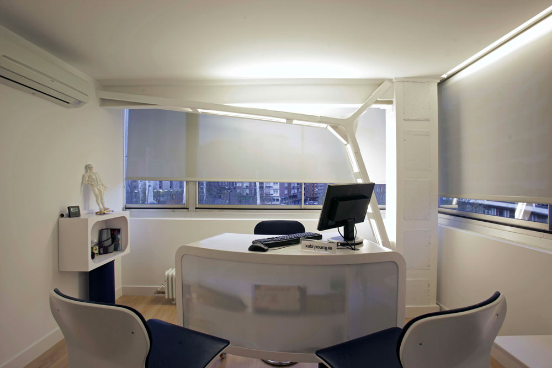The site is characterised by 210 m2 of usable floor area. The perimitral structure is composed of triangulated metal posts and metal posts with metal reinforcements in the center. The floor is practically rectangular.
The venue program: 7 consultation rooms, 1 test room, kitchen, waiting room, part of the consultation rooms can be combined into a room of approximately 75m2 for training.
The rooms in the south-eastern area are separated by movable partitions thus making it possible to configure 3 rooms of 25m2, one of 75m2 or a room of 25m2 and another of 50m2.
Project date
2010 - 2011
Location
Bilbao, Spain
Project status
Completed
Type of project
Aménagement intérieur
Surface
350m²

